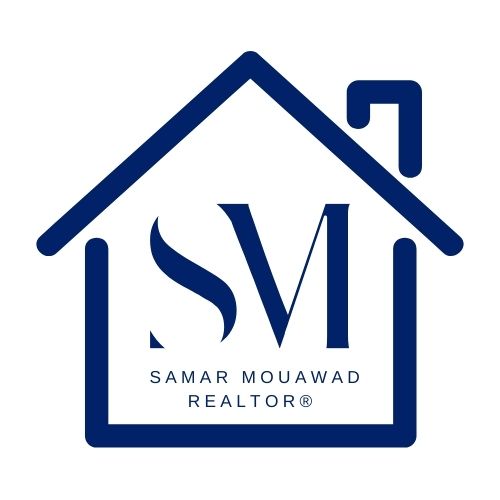


Sold
Listing Courtesy of: MLS PIN / Berkshire Hathaway Homeservices Commonwealth Real Estate / Team Metrowest
80 Shannon Way 80 Upton, MA 01568
Sold on 04/30/2025
$735,000 (USD)
MLS #:
73334338
73334338
Taxes
$8,085(2024)
$8,085(2024)
Type
Condo
Condo
Building Name
Upton Ridge
Upton Ridge
Year Built
2022
2022
County
Worcester County
Worcester County
Listed By
Team Metrowest, Berkshire Hathaway Homeservices Commonwealth Real Estate
Bought with
Samar Mouawad
Samar Mouawad
Source
MLS PIN
Last checked Jan 29 2026 at 9:49 AM GMT+0000
MLS PIN
Last checked Jan 29 2026 at 9:49 AM GMT+0000
Bathroom Details
Interior Features
- Range
- Dryer
- Washer
- Microwave
- Laundry: Electric Dryer Hookup
- Laundry: Washer Hookup
- Laundry: First Floor
- Windows: Insulated Windows
- Laundry: In Unit
- Laundry: Flooring - Stone/Ceramic Tile
- Recessed Lighting
- Loft
Kitchen
- Flooring - Hardwood
- Countertops - Stone/Granite/Solid
- Dining Area
- Kitchen Island
- Recessed Lighting
- Pantry
- Lighting - Pendant
- Open Floorplan
Senior Community
- Yes
Property Features
- Fireplace: 0
Heating and Cooling
- Forced Air
- Natural Gas
- Central Air
Basement Information
- Y
Homeowners Association Information
- Dues: $427/Monthly
Flooring
- Wood
- Tile
- Carpet
- Flooring - Wall to Wall Carpet
Exterior Features
- Roof: Shingle
Utility Information
- Utilities: Water: Public, For Gas Range, For Electric Dryer, Washer Hookup
- Sewer: Public Sewer
School Information
- Elementary School: Memorial
- Middle School: Miscoe
- High School: Nipmuc
Garage
- Attached Garage
Parking
- Off Street
- Total: 2
- Attached
- Garage Door Opener
Stories
- 2
Living Area
- 2,160 sqft
Listing Price History
Date
Event
Price
% Change
$ (+/-)
Feb 11, 2025
Listed
$732,000
-
-
Disclaimer: The property listing data and information, or the Images, set forth herein wereprovided to MLS Property Information Network, Inc. from third party sources, including sellers, lessors, landlords and public records, and were compiled by MLS Property Information Network, Inc. The property listing data and information, and the Images, are for the personal, non commercial use of consumers having a good faith interest in purchasing, leasing or renting listed properties of the type displayed to them and may not be used for any purpose other than to identify prospective properties which such consumers may have a good faith interest in purchasing, leasing or renting. MLS Property Information Network, Inc. and its subscribers disclaim any and all representations and warranties as to the accuracy of the property listing data and information, or as to the accuracy of any of the Images, set forth herein. © 2026 MLS Property Information Network, Inc.. 1/29/26 01:49


Description