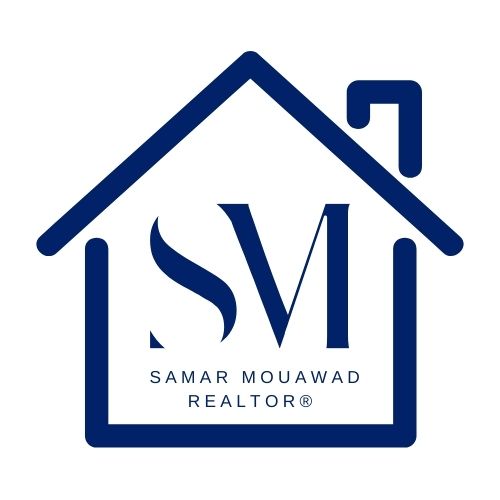


Sold
Listing Courtesy of: MLS PIN / Thrive Real Estate Specialists / Whitney Andrews
95 Holden St Shrewsbury, MA 01545
Sold on 06/26/2024
$815,000 (USD)
MLS #:
73232046
73232046
Taxes
$8,117(2023)
$8,117(2023)
Lot Size
1.24 acres
1.24 acres
Type
Single-Family Home
Single-Family Home
Year Built
1928
1928
Style
Cape
Cape
County
Worcester County
Worcester County
Listed By
Whitney Andrews, Thrive Real Estate Specialists
Bought with
Samar Mouawad
Samar Mouawad
Source
MLS PIN
Last checked Jan 29 2026 at 9:49 AM GMT+0000
MLS PIN
Last checked Jan 29 2026 at 9:49 AM GMT+0000
Bathroom Details
Interior Features
- Range
- Refrigerator
- Dryer
- Washer
- Dishwasher
- Microwave
- Water Treatment
- Water Softener
- Laundry: Electric Dryer Hookup
- Laundry: Washer Hookup
- Water Heater
- Entry Hall
- Closet
- Mud Room
- Ceiling Fan(s)
- Kitchen
- Vaulted Ceiling(s)
- Laundry: Dryer Hookup - Electric
- Dining Area
- Accessory Apt.
- Vestibule
- Windows: Skylight
- Breezeway
- Range Hood
Kitchen
- Countertops - Stone/Granite/Solid
- Recessed Lighting
- Stainless Steel Appliances
- Remodeled
- Peninsula
- Lighting - Overhead
- Countertops - Upgraded
- Flooring - Hardwood
- Lighting - Pendant
Lot Information
- Gentle Sloping
Property Features
- Fireplace: 0
- Foundation: Concrete Perimeter
- Foundation: Brick/Mortar
Heating and Cooling
- Oil
- Baseboard
- None
Basement Information
- Full
- Radon Remediation System
- Unfinished
- Garage Access
- Walk-Out Access
- Interior Entry
- Concrete
Flooring
- Flooring - Stone/Ceramic Tile
- Flooring - Vinyl
Exterior Features
- Roof: Shingle
Utility Information
- Utilities: Water: Public, For Electric Dryer, Washer Hookup, For Electric Range, For Electric Oven
- Sewer: Private Sewer
School Information
- Elementary School: Beal
- Middle School: Sherwood / Oak
- High School: Shs / St John'S
Garage
- Attached Garage
Parking
- Paved Drive
- Paved
- Attached
- Total: 6
Living Area
- 4,197 sqft
Listing Price History
Date
Event
Price
% Change
$ (+/-)
May 02, 2024
Listed
$759,000
-
-
Disclaimer: The property listing data and information, or the Images, set forth herein wereprovided to MLS Property Information Network, Inc. from third party sources, including sellers, lessors, landlords and public records, and were compiled by MLS Property Information Network, Inc. The property listing data and information, and the Images, are for the personal, non commercial use of consumers having a good faith interest in purchasing, leasing or renting listed properties of the type displayed to them and may not be used for any purpose other than to identify prospective properties which such consumers may have a good faith interest in purchasing, leasing or renting. MLS Property Information Network, Inc. and its subscribers disclaim any and all representations and warranties as to the accuracy of the property listing data and information, or as to the accuracy of any of the Images, set forth herein. © 2026 MLS Property Information Network, Inc.. 1/29/26 01:49


Description